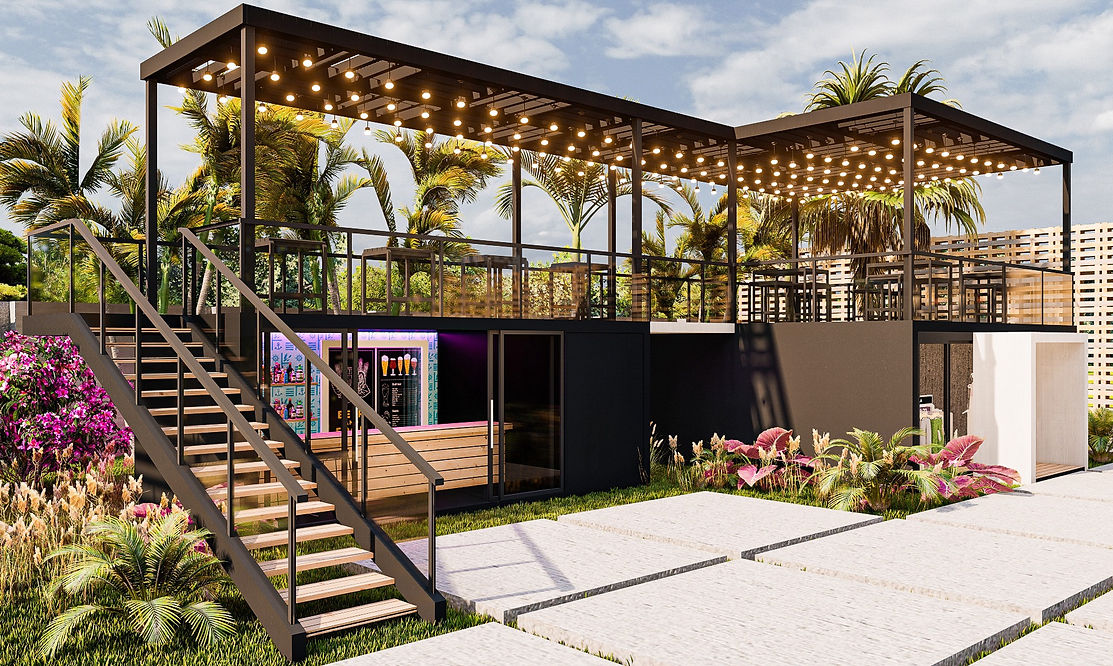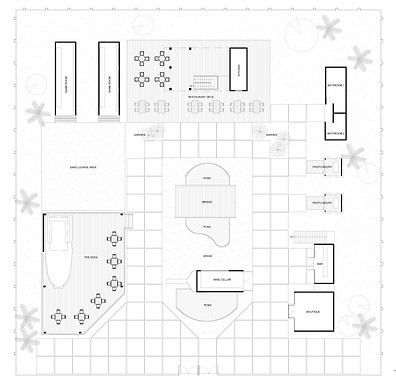top of page

AQUARINA PARK
Caguas, Puerto Rico
Visualizing an idea in your head is not always easy. That's why, for this project, we created a 3D model and generated renderings to allow our clients a clear view of their ideas. The concept for this park was to create a space where families could enjoy a nice dinner, couples and friends could go for drinks, and even teens or children could come and play video games with their friends. This park combines nature and entertainment for everyone to enjoy.
CLIENT Aquarina
ARCHITECT IT. Giovanni Caraballo / Namir Cisneros
SCALE 1 ACRES
PROGRAM Restaurant, Bar, Boutique Store, Wine Cava, Dock, Bridge, Gaming Area, Pond, Open Space, Landscape and trails.





The goal was to create a perimeter with the different programs and locations, leaving an open courtyard. This allows for families and friends to move freely and always have a view of the different actives.

@G_ARCH_
gcaraballo@garchdesign.com
ncisneros@garchdesign.com
787 900 6474 - 787 348 2440

bottom of page